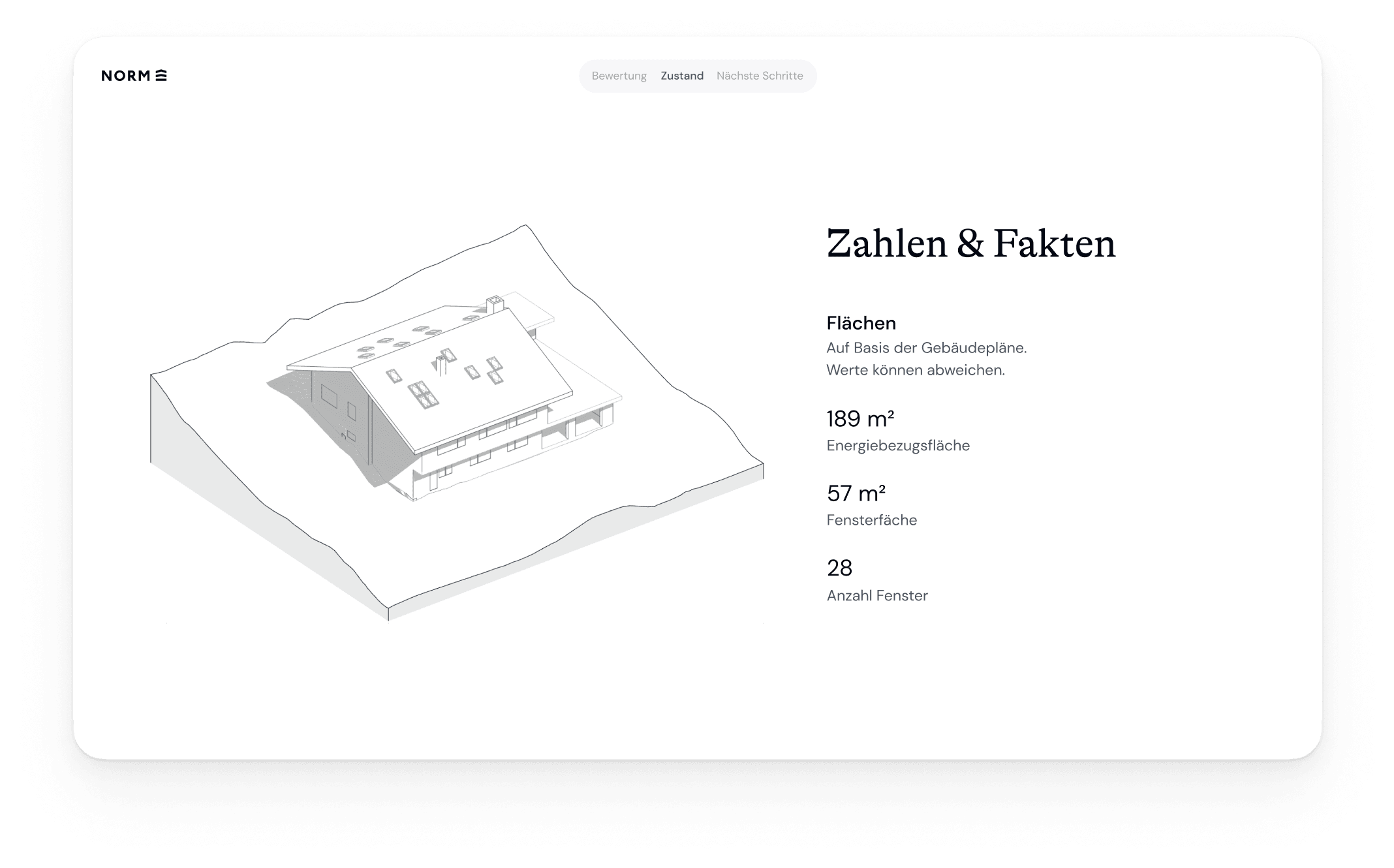Norm 3D Model
Receive a 3D model of a building with accurate volume and area calculations. We provide the 3D model to you in PDF format and in your desired format.

Benefits
Accurate results
The 3D model is based on building plans and photos, ensuring accurate results.
Easy data entry
You or your clients can provide the plans and photos through our intuitive app or via email.
Export of raw data
We provide the model to you in PDF format, as well as in IFC4 and PLA formats.
A simple process with accurate results
Upload plans
You or your clients provide the building plans and photos through our web app or via email.
Data verification
3D model creation
Data export
Improve estimation
As a building insurance company, improve the estimation of properties in your portfolio with our volume and area calculations.
Calculate energy reference area
As a GEAK expert, expedite the process of calculating the energy reference area and the thermal envelope of buildings.
Simplify quotation process
As an installer of PV panels, heat pumps, etc., simplify the quotation process through our precise measurements of the building.

Let’s talk
Learn how you can integrate our solutions into your process.