BIM 3D Modelling
Accurate energy analyses and area calculations through 3D models
Use our 3D models for precise energy analysis and area calculation of buildings. They provide exact data on volume, area, and shading — embedded in the real terrain — and can be directly imported into tools such as GEAK or Lesosai.
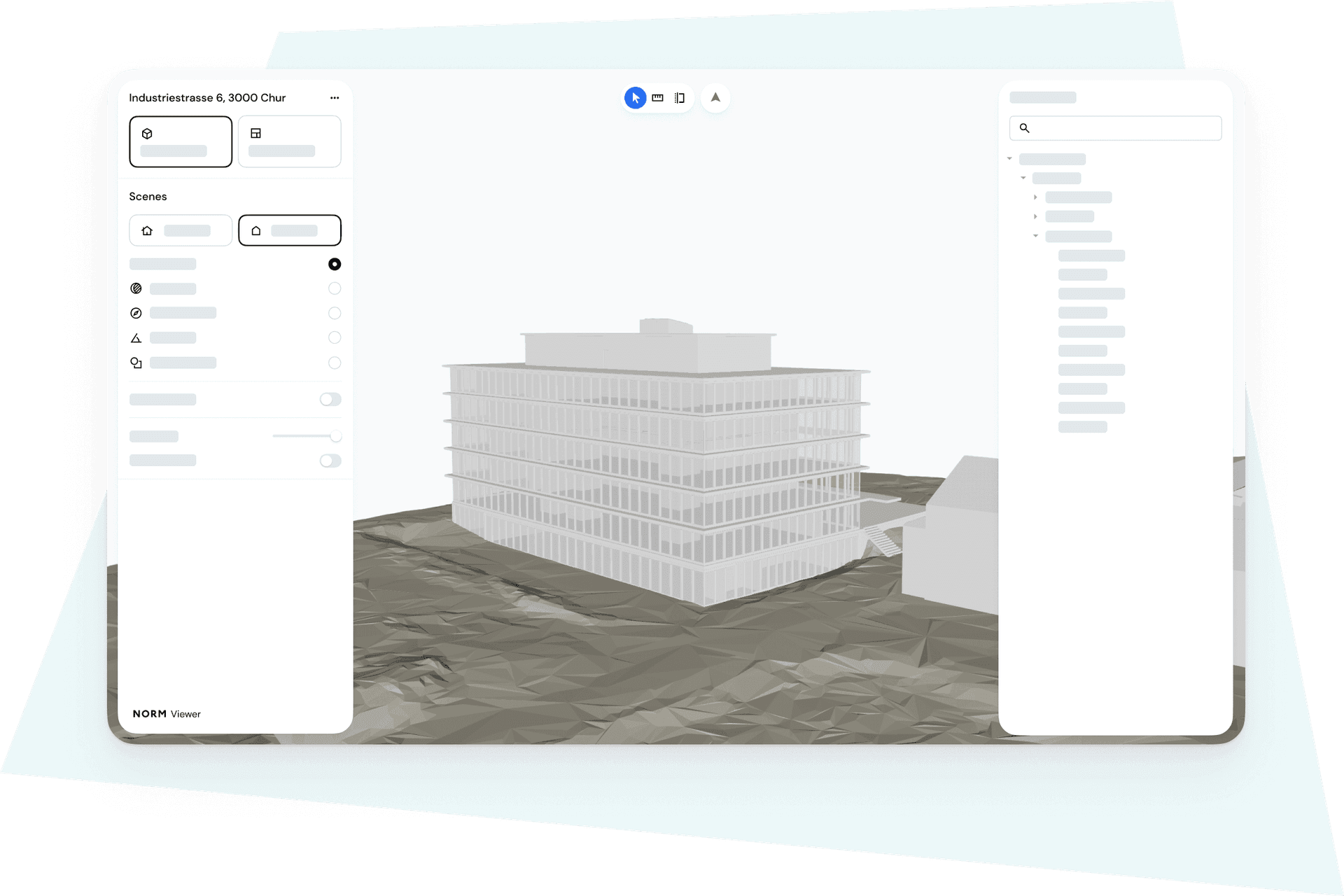
Highlights
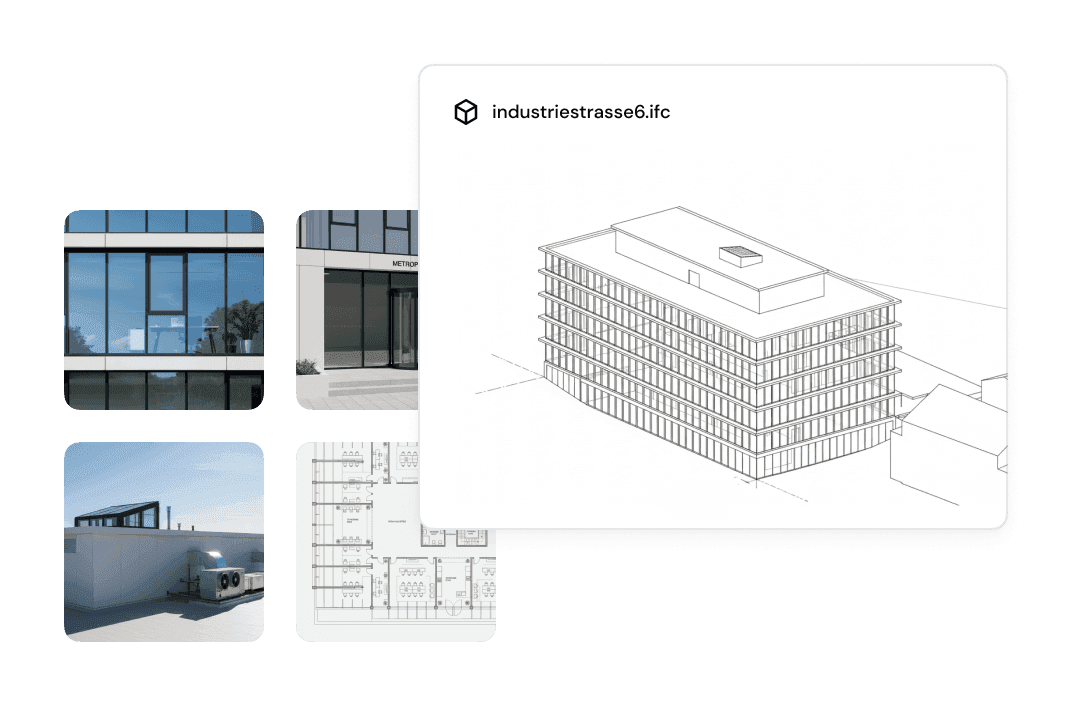
Buildings in 3D
We use existing building plans, photos, and public survey and terrain data to create a 3D model of the building.
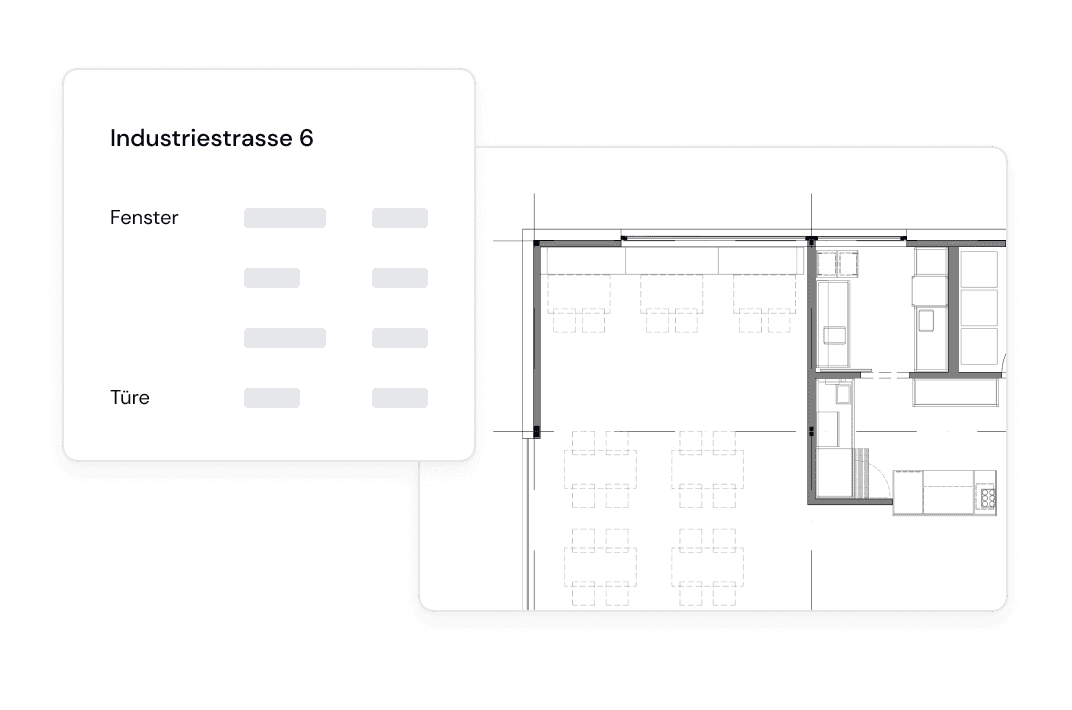
Accurate measurements
Based on the 3D model, we determine the thermal building envelope, energy reference area, and thermal bridges, enabling an accurate energy analysis of the building.
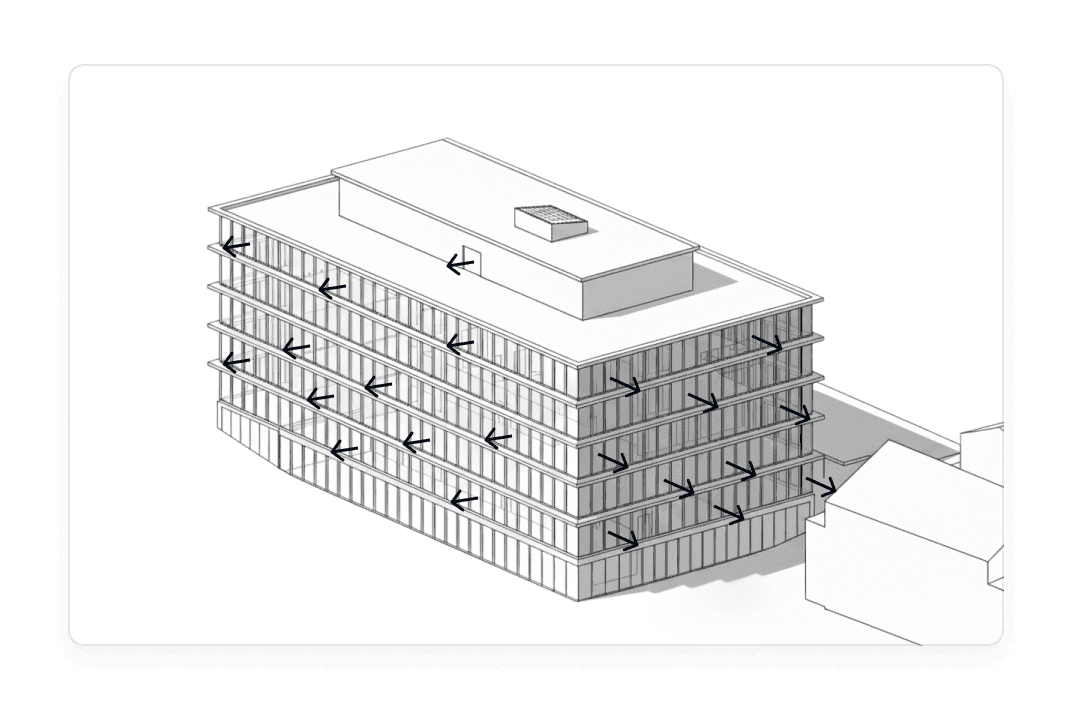
Shading
Using an advanced algorithm, the 3D model allows us to calculate the shading factors of window surfaces.
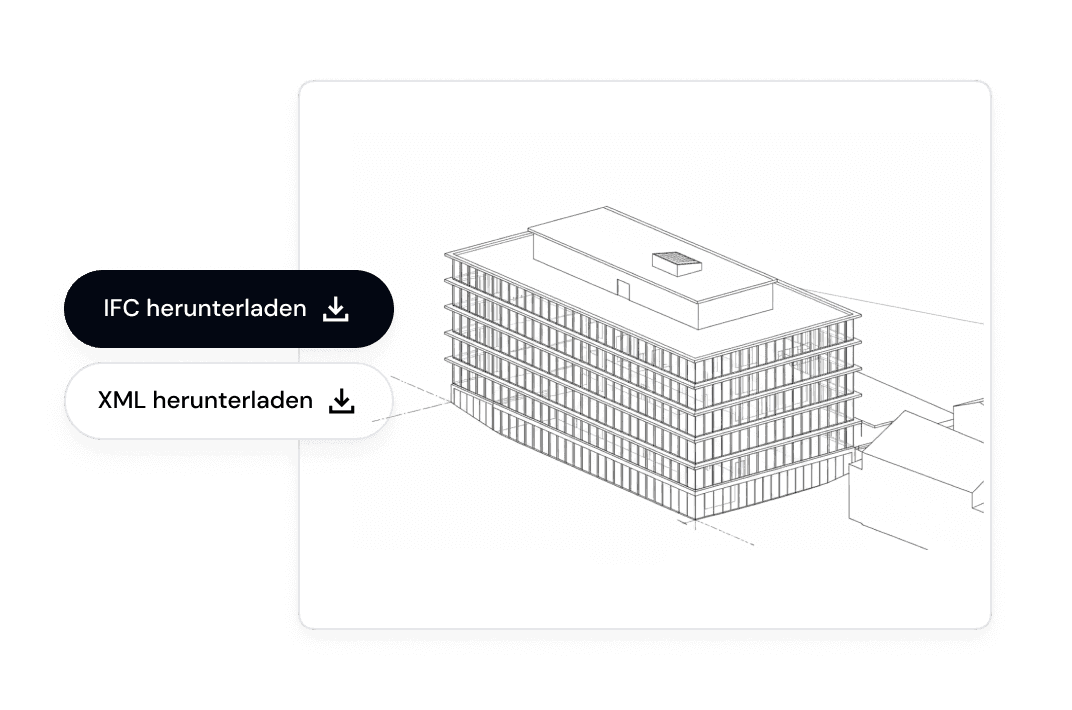
Export as .XML or .IFC
The data can be directly exported as a .XML file for use in tools such as GEAK or Lesosai. The .IFC format also enables further processing or visualization of the building.
Benefits of our 3D Model
Precise area calculations
By combining the 3D model with terrain data, areas and shading can be calculated precisely and transparently.
Intelligent data fusion
Even if certain building plans such as elevations are missing, the combination of various data sources — photos, GIS, and satellite data — allows for the creation of a 3D model.
Digital plan creation
If floor plans are missing, we can measure the building using a LiDAR camera and create digital plans.
Simple data submission
Plans and photos can be provided by you or your clients via our web app or by email.
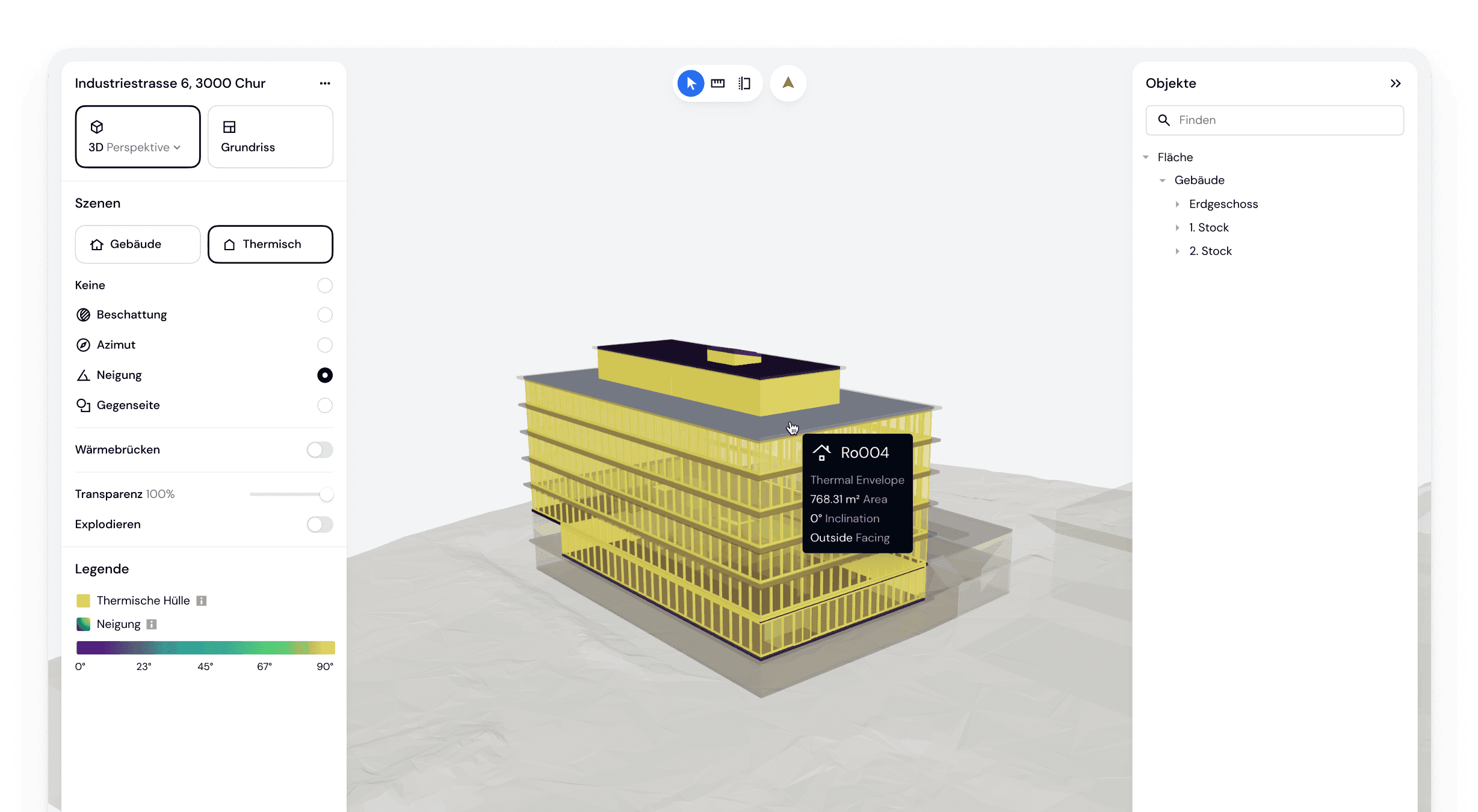
Use Cases
Efficient area measurement for GEAK
As a GEAK expert, accelerate the process of calculating the energy reference area and the thermal building envelope.
Analyse complex buildings
Capture even highly complex buildings that would require significant manual effort.
Digitize plans
Receive digital 2D and 3D plans, even if the original plan basis is incomplete or of poor quality.
Frequently Asked Questions
What is the Norm 3D model?
What is the thermal envelope?
What is the energy reference area?
Which thermal bridges are represented?
How are the building components named?
Are the facade areas net or gross?
Are the shading factors included?
In what format is the 3D model provided?
How can the data be imported into the GEAK tool?
What do the plan documents include?
Can the Norm 3D model also be used for dynamic energy simulations?
Can the Norm 3D model be used with other SIA 380/1 simulation software?

Interested in this service?
Contact us to receive a personalized quote.