Explorer / Area Management
Manage spaces transparently and in a standardized way
Whether main usable areas, tenants, or technical systems – with NORM, different layers can be captured in a structured manner. This keeps your data consistent and comparable across the entire portfolio and always ready for lease agreements, analyses, and strategic decisions.
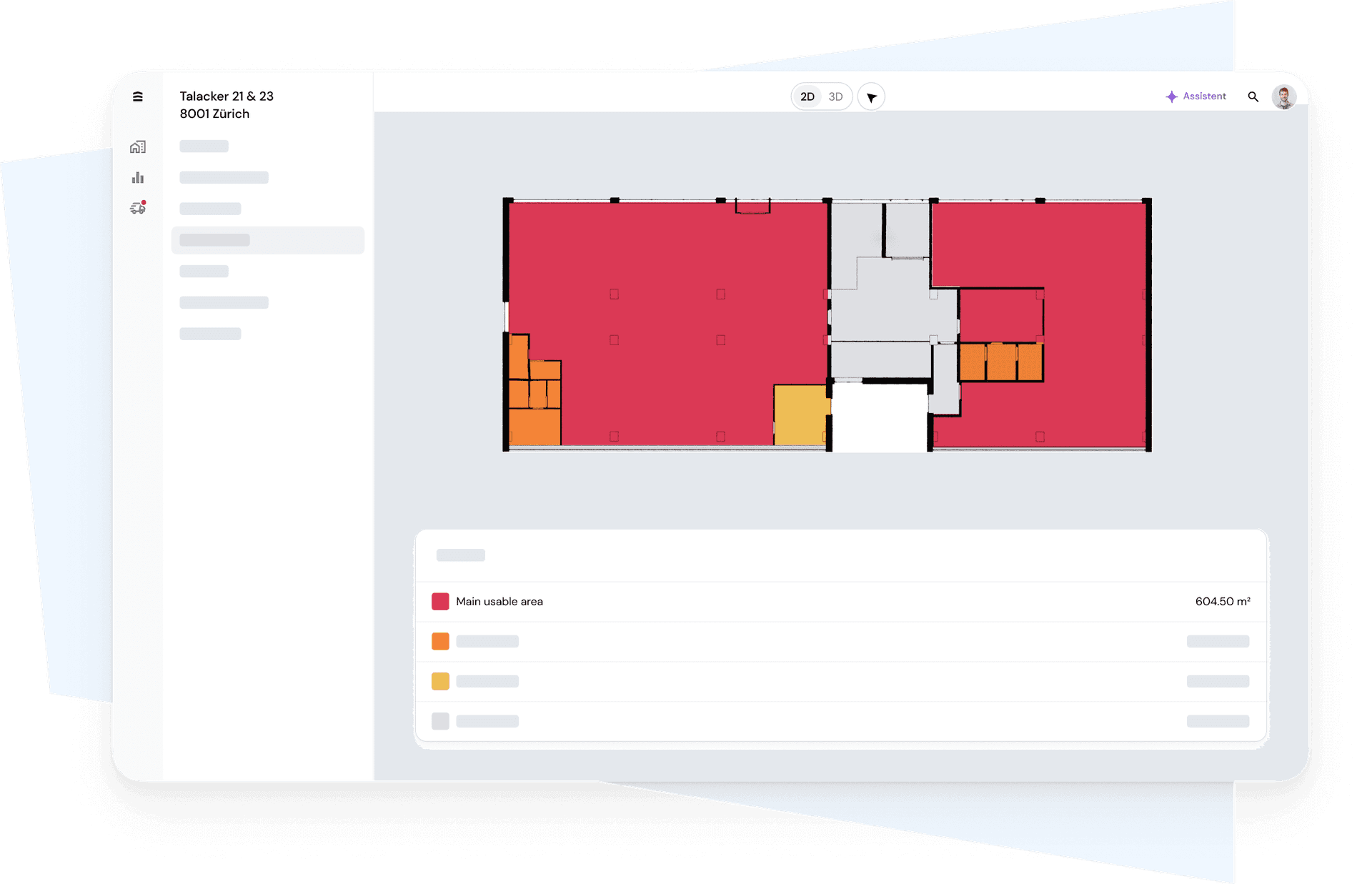
Highlights
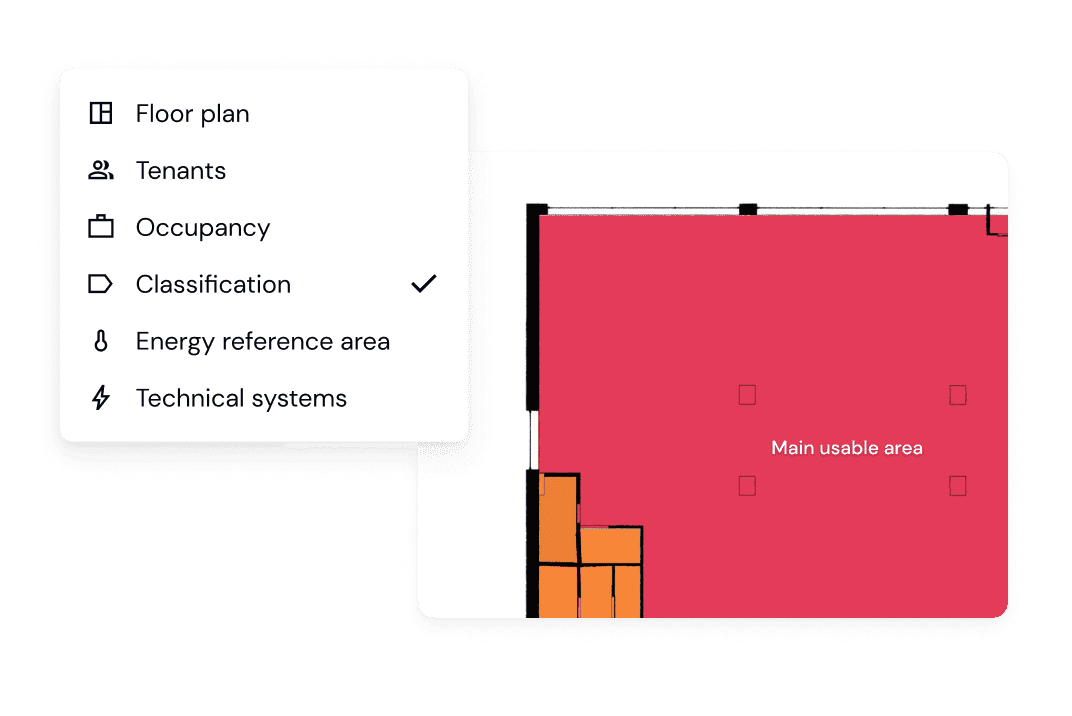
Usage at a glance
Get a transparent overview and classification of main, secondary, and circulation areas according to SIA 416.
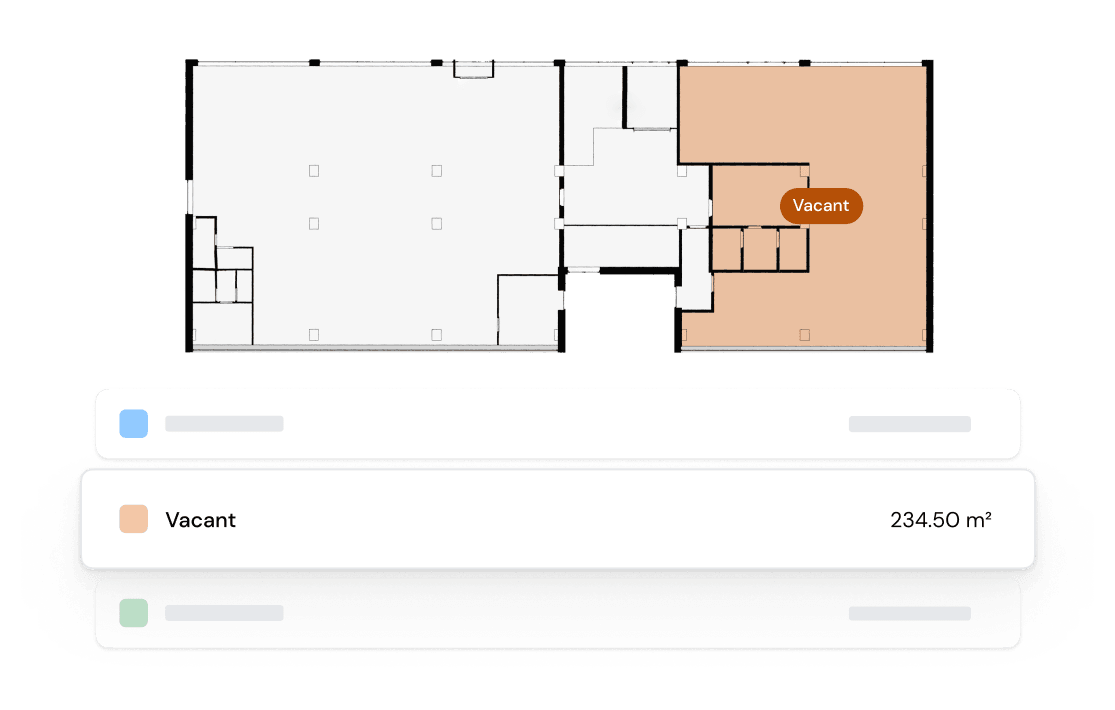
Occupancy & vacancy overview
Identify occupied and vacant areas. With metrics such as floor area, you always keep track of all tenants – ideal for leasing, reallocation, and contract management.
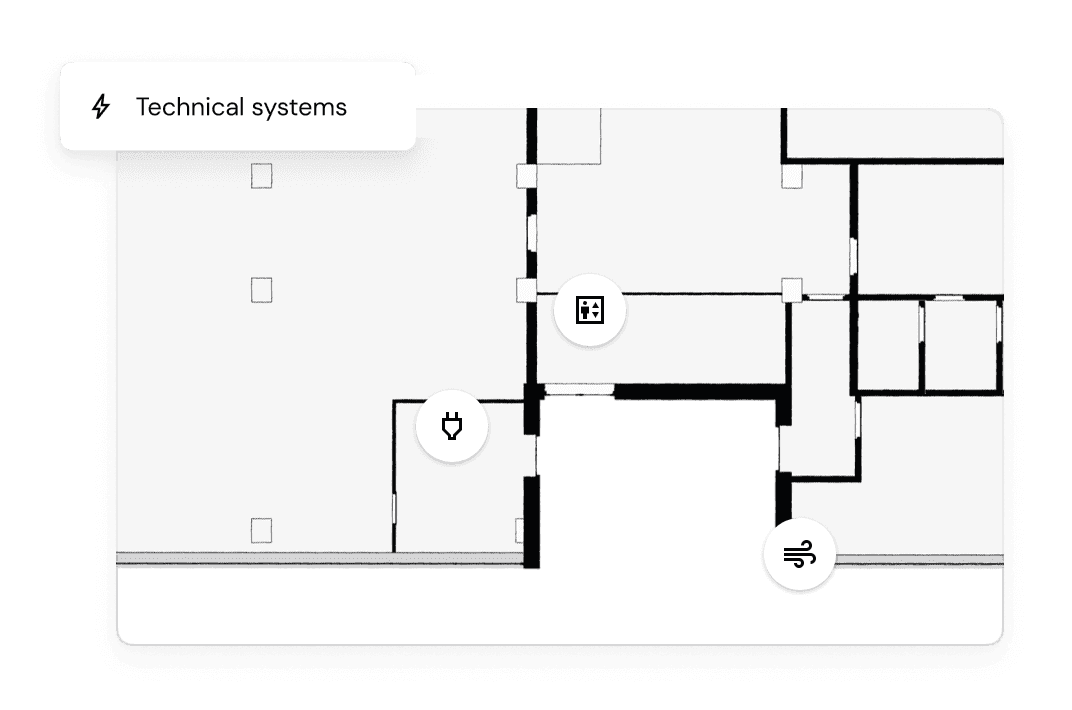
System mapping & more
Identify technical equipment directly in floor plans and use the Energy Reference Area (EBF) for reports and a better understanding of the building.
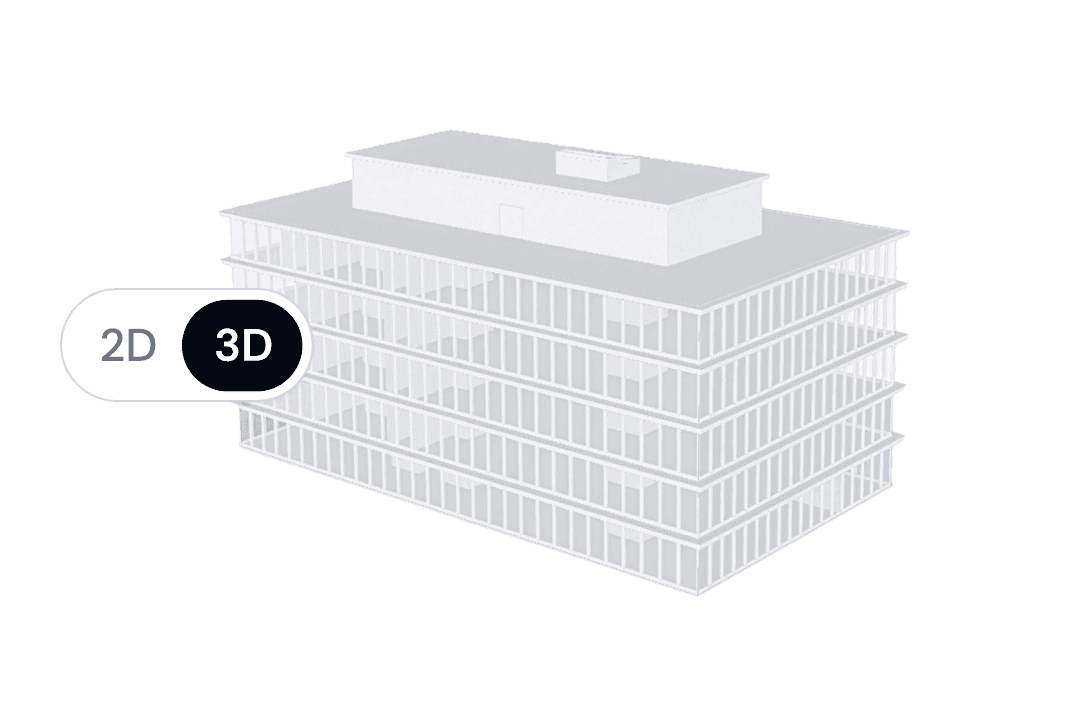
Visual representation in the 3D model
View and analyze spaces not only in tabular form but also in the interactive 3D model.
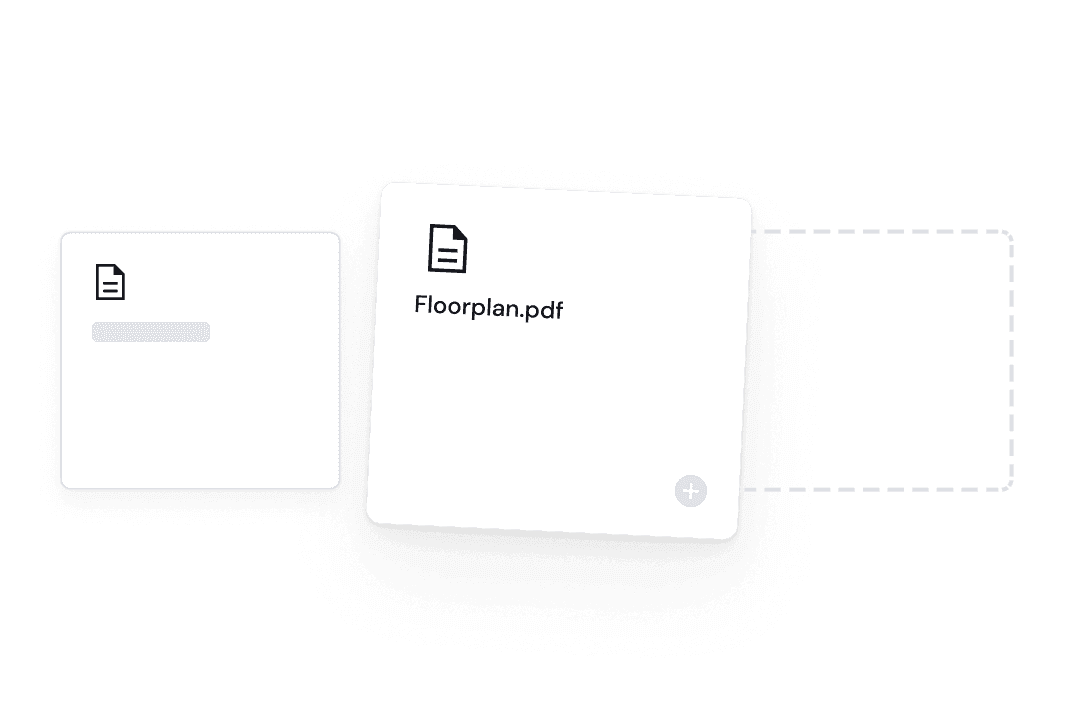
Integration of existing systems
Import space information from existing plans or external systems and consolidate all data in Explorer.
Use Cases
Allocate costs
Assign spaces based on causation and create traceable keys for the internal allocation of operating costs.
Plan space requirements
Identify future needs early on and manage investments, adjustments, or repurposing on a solid data foundation.
Evaluate sustainability
Relate spaces to energy consumption and obtain clear foundations for sustainability analyses and improvements of the ecological footprint.
Keep renovations up to date
Update floor plans and space data to ensure reliable decisions for leasing, renovations, and investments.
Additional Explorer Modules

Let’s talk
Learn how you can integrate our solutions into your process.